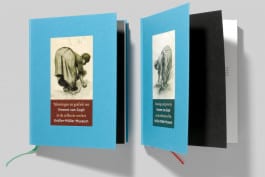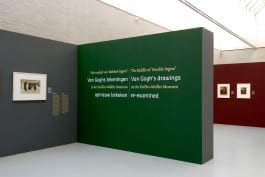
Kröller-Müller Museum (Otterlo, Netherlands)
‘The Riddle of “Double Ingres”: Van Gogh’s drawings in the Kröller-Müller Museum re-examined’
2008
Exhibition architecture, poster and invitation
To coincide with the publication of our catalogue of the Kröller-Müller Museum’s collection of Van Gogh drawings and prints in 2007, the museum decided to exhibit a large selection of works from that collection. We were asked to create the architecture for that exhibition. Whereas the catalogue presents the works chronologically and thus geographically, the exhibition grouped the works thematically to reveal Van Gogh’s growing mastery of materials such as pencil, chalk and ink but also his increasing understanding of perspective in his artistic expression. The exhibition title’s reference to French neoclassical painter Ingres refers to a discovery made during the study of the watermarks on the various types of paper that Van Gogh used.
Inspired by the proportions and cube-based architecture of Wim Quist, the architect who designed the new wing of the Kröller-Müller Museum in 1977, we designed a crisply minimalist architectural construction in that wing’s large square hall. To create separate spaces and angles for the various sections of the exhibition of Van Gogh’s drawings, we used a grid based on the square shape of the hall. We set up large, freestanding sections of wall to form a sort of labyrinth running through the hall, independent from the walls of the hall itself. With a crisp palette of dark green, dark red, dark grey and beige, we created a strong, colourful and playfully faceted architecture. The colours also contributed towards structuring the space, dividing it along thematic lines. The strong colour scheme harmonised remarkably well with Van Gogh’s drawings, both lending support to each other.
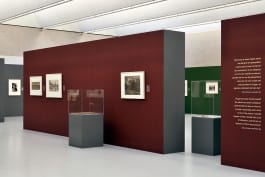
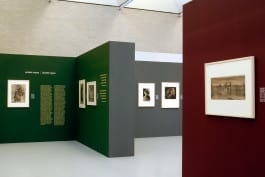
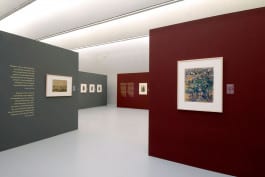
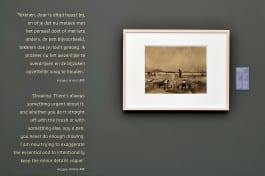
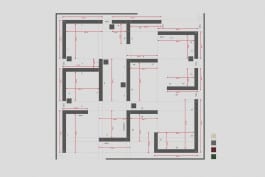
see also:
Kröller-Müller Museum: ‘Drawings and prints by Vincent van Gogh in the collection of the Kröller-Müller Museum’
Kröller-Müller Museum: Evert van Straaten – ‘Verlangen naar volmaaktheid’ / ‘Longing for perfection’
Kröller-Müller Museum: Herman de Vries: ‘Mesa’
Kröller-Müller Museum: ‘Jan Fabre: Hortus / Corpus’

Kröller-Müller Museum (Otterlo, Netherlands)
‘The Riddle of “Double Ingres”: Van Gogh’s drawings in the Kröller-Müller Museum re-examined’
2008
Exhibition architecture, poster and invitation
To coincide with the publication of our catalogue of the Kröller-Müller Museum’s collection of Van Gogh drawings and prints in 2007, the museum decided to exhibit a large selection of works from that collection. We were asked to create the architecture for that exhibition. Whereas the catalogue presents the works chronologically and thus geographically, the exhibition grouped the works thematically to reveal Van Gogh’s growing mastery of materials such as pencil, chalk and ink but also his increasing understanding of perspective in his artistic expression. The exhibition title’s reference to French neoclassical painter Ingres refers to a discovery made during the study of the watermarks on the various types of paper that Van Gogh used.
Inspired by the proportions and cube-based architecture of Wim Quist, the architect who designed the new wing of the Kröller-Müller Museum in 1977, we designed a crisply minimalist architectural construction in that wing’s large square hall. To create separate spaces and angles for the various sections of the exhibition of Van Gogh’s drawings, we used a grid based on the square shape of the hall. We set up large, freestanding sections of wall to form a sort of labyrinth running through the hall, independent from the walls of the hall itself. With a crisp palette of dark green, dark red, dark grey and beige, we created a strong, colourful and playfully faceted architecture. The colours also contributed towards structuring the space, dividing it along thematic lines. The strong colour scheme harmonised remarkably well with Van Gogh’s drawings, both lending support to each other.





see also:
Kröller-Müller Museum: ‘Drawings and prints by Vincent van Gogh in the collection of the Kröller-Müller Museum’
Kröller-Müller Museum: Evert van Straaten – ‘Verlangen naar volmaaktheid’ / ‘Longing for perfection’
Kröller-Müller Museum: Herman de Vries: ‘Mesa’
Kröller-Müller Museum: ‘Jan Fabre: Hortus / Corpus’

