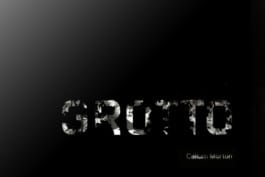
Fundament Foundation (Tilburg, Netherlands)
‘Grotto’
2010
Book
In 2007, Fundament Foundation commissioned Melbourne-based artist Callum Morton to design a pavilion for the baroque pleasure garden known as ‘De Oude Warande’ in the Dutch city of Tilburg. Morton’s pavilion, ‘Grotto’, is largely invisible from the outside, as its exterior walls are made of black glass that reflects each of the eight symmetrical paths that radiate out from it. The pavilion’s exterior functions both as a façade – screening off the inside from the outside – and as a reflective screen – mirroring and providing continuity with the outside world. As darkness falls, the interior illumination gradually cancels out the reflective function of the pavilion’s exterior; the glass box makes place for a dark mound, reminiscent of a burial mound. Besides being a functional pavilion, ‘Grotto’ is a baroque folly, a screen, a cave and a grave.
To mark the realisation of Morton’s ‘Grotto’, Fundament Foundation (currently known as Lustwarande – Platform for Contemporary Sculpture) asked us to design an eponymous book. Along with an introduction by the exhibit’s curator, Chris Driessen, the book contains an essay by architectural critic Hans Ibelings, who considers ‘Grotto’ in the context of both Modernist architecture and Romantic grotto design.
The book is printed in full-colour offset. The photograph on the hardcover is visible through a translucent film on the high-gloss jacket (the inside of which is silk printed in black), recalling the partially reflective qualities of the exterior of ‘Grotto’. Both the book block and the hardcover that protects it have been trimmed to open the top and bottom edges.
Publisher: Fundament Foundation
Text: Chris Driessen, Hans Ibelings
Photography: Dirk Pauwels, Roel Baquart
Printer: Die Keure (Bruges)
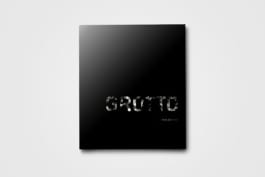
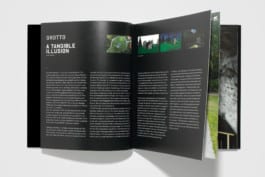
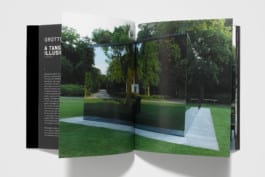
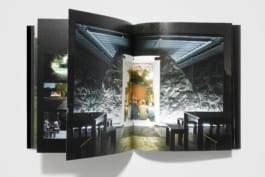
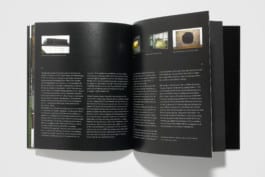

Fundament Foundation (Tilburg, Netherlands)
‘Grotto’
2010
Book
In 2007, Fundament Foundation commissioned Melbourne-based artist Callum Morton to design a pavilion for the baroque pleasure garden known as ‘De Oude Warande’ in the Dutch city of Tilburg. Morton’s pavilion, ‘Grotto’, is largely invisible from the outside, as its exterior walls are made of black glass that reflects each of the eight symmetrical paths that radiate out from it. The pavilion’s exterior functions both as a façade – screening off the inside from the outside – and as a reflective screen – mirroring and providing continuity with the outside world. As darkness falls, the interior illumination gradually cancels out the reflective function of the pavilion’s exterior; the glass box makes place for a dark mound, reminiscent of a burial mound. Besides being a functional pavilion, ‘Grotto’ is a baroque folly, a screen, a cave and a grave.
To mark the realisation of Morton’s ‘Grotto’, Fundament Foundation (currently known as Lustwarande – Platform for Contemporary Sculpture) asked us to design an eponymous book. Along with an introduction by the exhibit’s curator, Chris Driessen, the book contains an essay by architectural critic Hans Ibelings, who considers ‘Grotto’ in the context of both Modernist architecture and Romantic grotto design.
The book is printed in full-colour offset. The photograph on the hardcover is visible through a translucent film on the high-gloss jacket (the inside of which is silk printed in black), recalling the partially reflective qualities of the exterior of ‘Grotto’. Both the book block and the hardcover that protects it have been trimmed to open the top and bottom edges.
Publisher: Fundament Foundation
Text: Chris Driessen, Hans Ibelings
Photography: Dirk Pauwels, Roel Baquart
Printer: Die Keure (Bruges)





